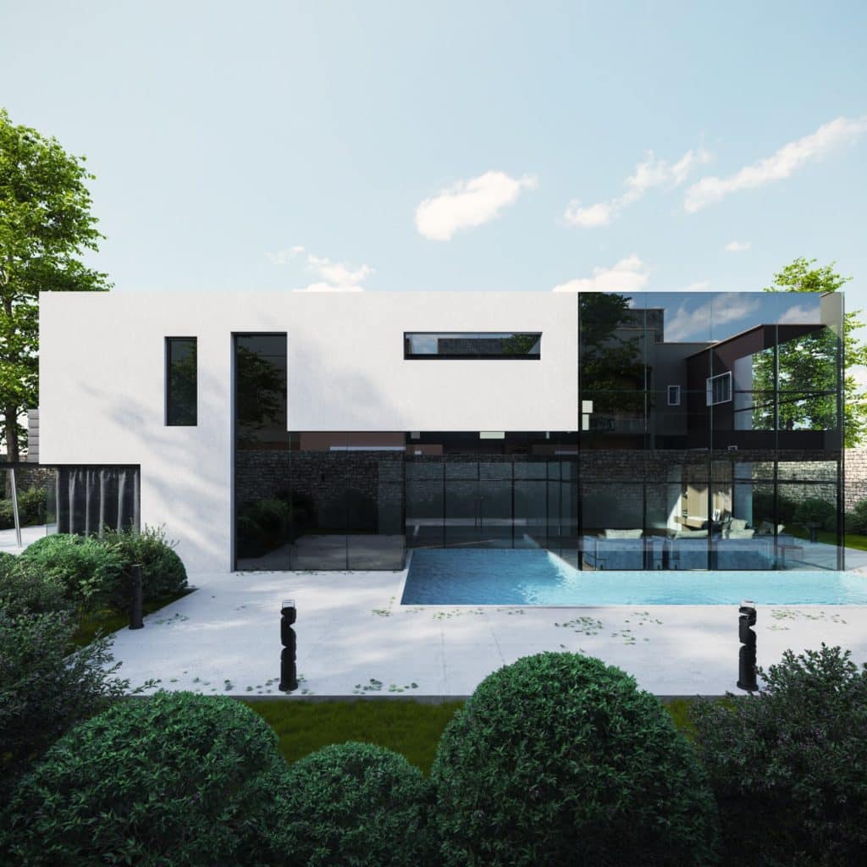
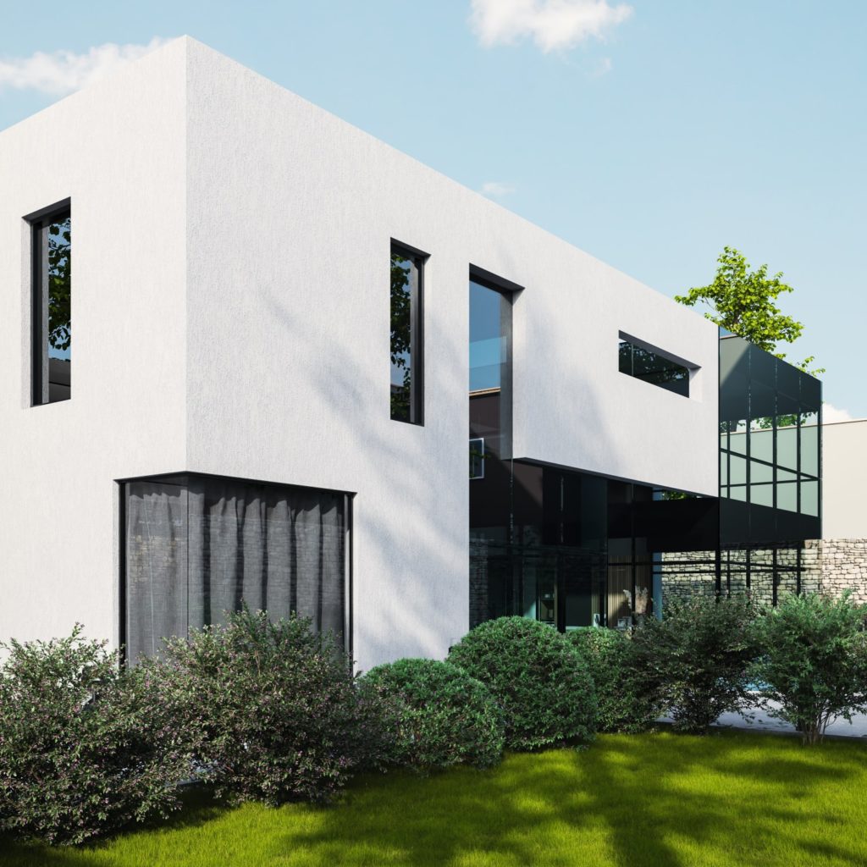
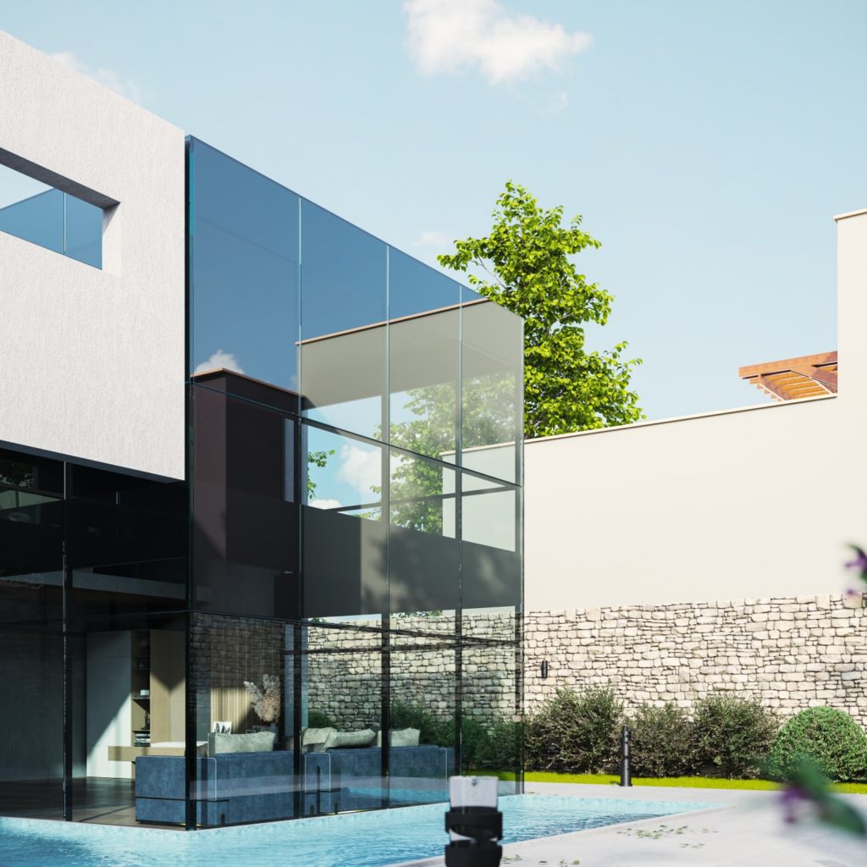
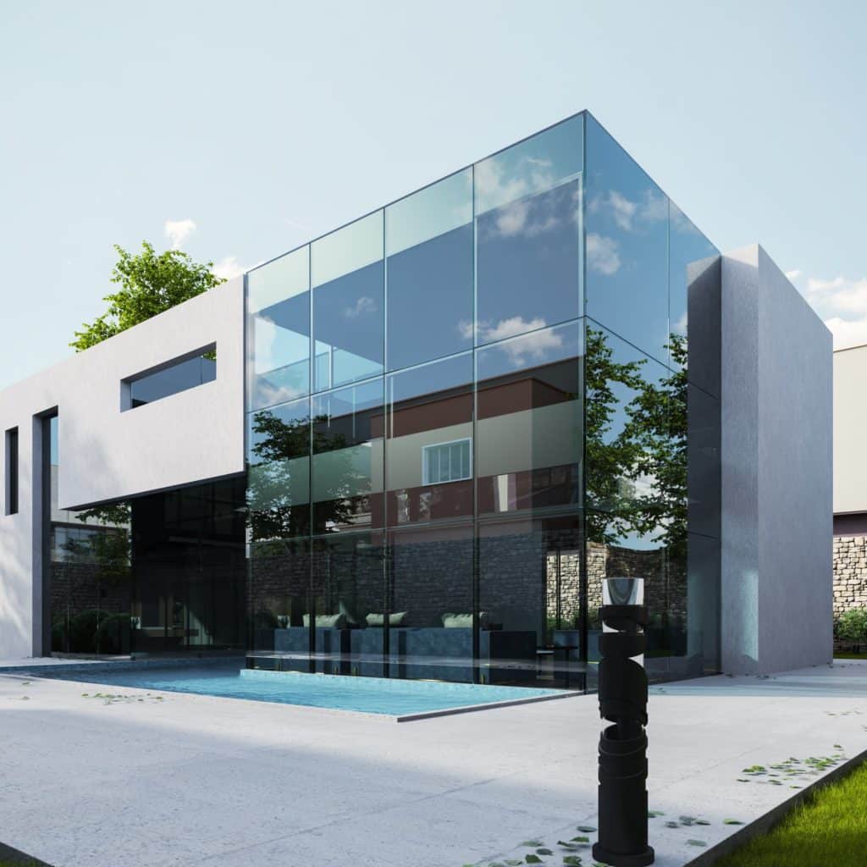
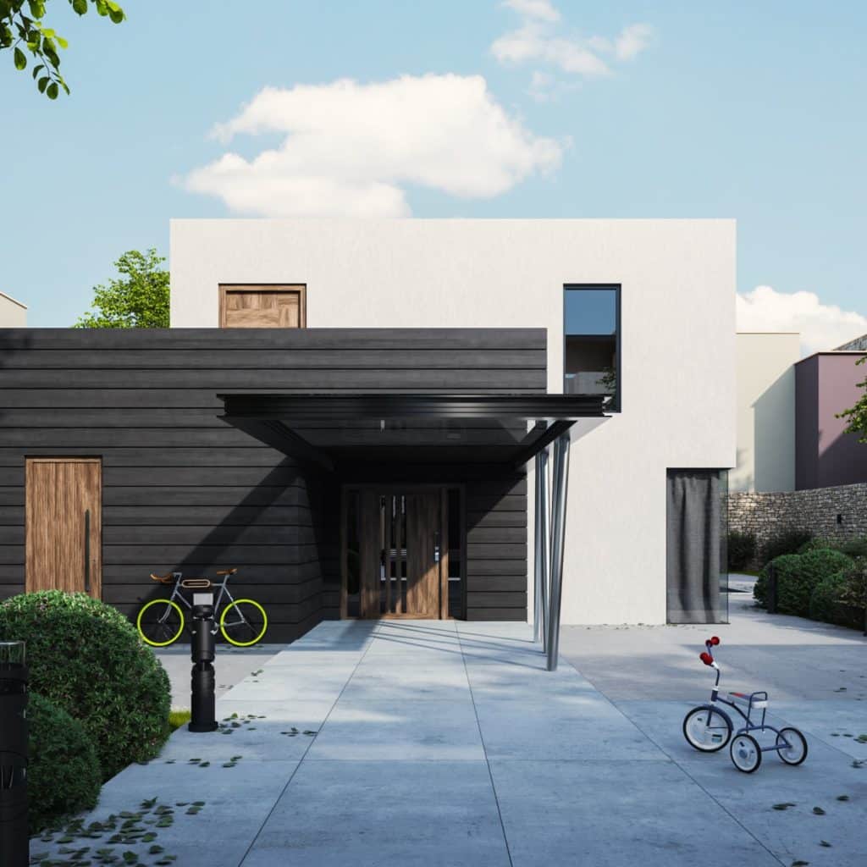
Modern House
The central hall of the new trade fair buildings, 240m x 80m x 30m high, links all the exhibition halls via glass bridges and fulfils multiple functions. Glazing is suspended from an external steel gridshell stabilized by arched trusses and connections allow for large movements between steel and glass. The space is simply conditioned by natural ventilation and underfloor coils, with recycled rainwater providing additional evaporative cooling in summer.
We focus on creating highly intuitive, usable and impactful digital products and services. Ideas is seamlessly integrated into our design process to produce the most effective, elegant and engaging work. Let’s delve deep into these case studies....
The cottage attached to the lighthouse on Rock Island, the original shore base for Fastnet lighthouse, included a range of outhouses and storage buildings. Our brief was to provide additional bedrooms, bathroom and “a room with a view”. Given the sensitivity of the historic buildings, and the need to retain the navigation “daymark” wall of the original enclosure, consultations were held with the County Architect and historic buildings staff of Cork County Council. The proposals were approved, and retain the base shell of the original buildings, adding a glass box living space with panoramic views across Roaring Water Bay and out to Fastnet Rock. A ground source heat pump and heat reclamation ventilation system keep energy use to a low level. Let’s delve deep into these case studies....